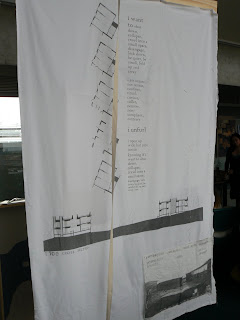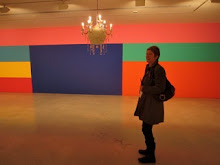Reconfiguring the wall sits somewhere between a wall hanging (in the simplest sense--it is intended to hang vertically) and what Emma intends it to be, a quilt documenting and representing her architectural thesis. It certainly has two-sides: on one are the final plans for re-development of the Callan Park site printed on an old linen bed sheet while the other consisted of a 'pieced' (in quilted terms, fragments stitched one to each other) documenting the history of the site...old photographs, street plans, fliers and newspaper articles gleaned form the Mitchell Library (Sydney),as well as stitched and embroidered fragments dyed with plant material from the site.
The two sides, however, are not 'connected' (or perhaps not 'yet') in the physical sense by stitching, a feature any die hard quiltmaker will tell you is fundamental (see most conditions for entering a work to a quilt exhibition) to something being called 'a quilt'.
But Emma intended this to be a quilt (something I argue is central to such a works definition: the artist's intent) and the two sides are most definitely 'connected' in terms of subject matter...the documentary/pieced side is fundamental to the process of developing the final plans for the site...you need to see both sides. It is thus a quilt that must hang in space.
This aspect connects Emma's work to Judy McDermott's, who regularly pieced both sides of her quilts.
The structure of Reconfiguring is further complicated by having two sections which fold over the side containing the architectural plans for the site, the left hand side contains a list of words, the right alternative arrangements for the rooms (the walls of which can be shifted to allow the internal space to be selected by the individual). The appearance, when the sides are folded over is shown at left (installation shot, Emma Rowden).
While writing this, I sense a link to the folding altars or portable shrines (whether this is at all relevant I'm not sure!).
I now need to return to D&G's theory of smooth space as I have a feeling these points raise some interesting issues for the overall direction of this project.

